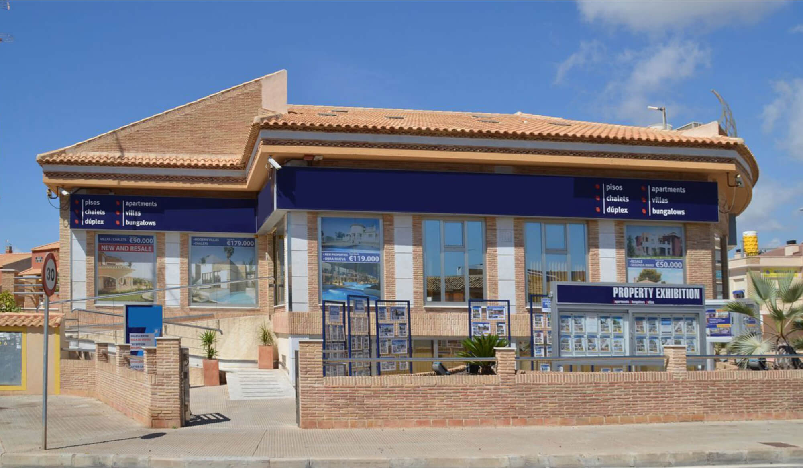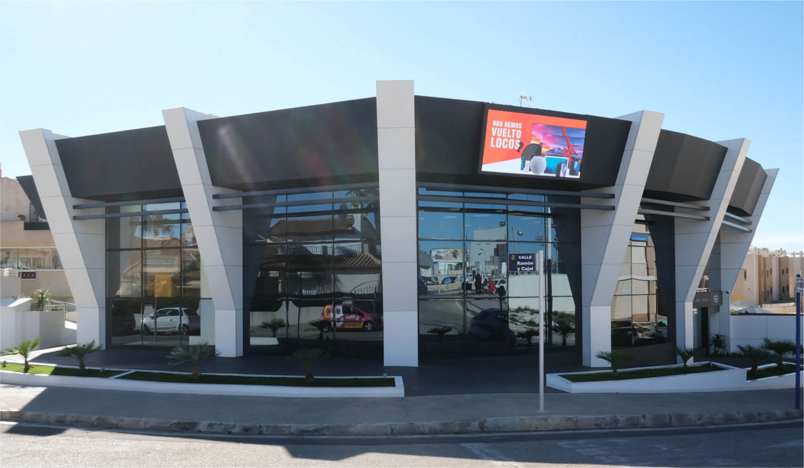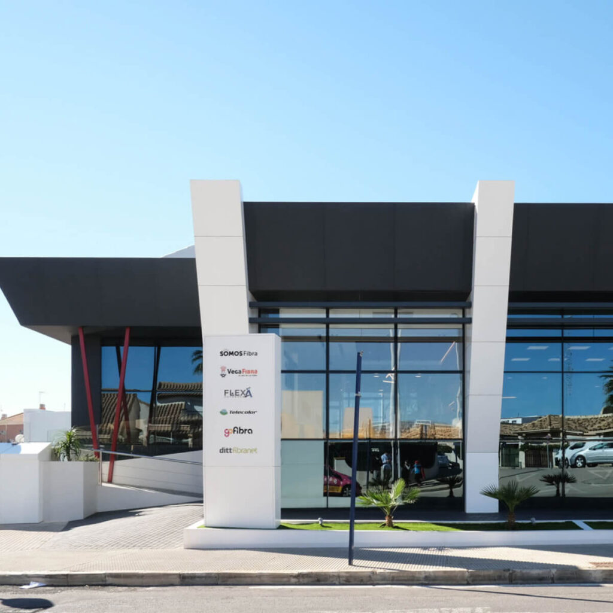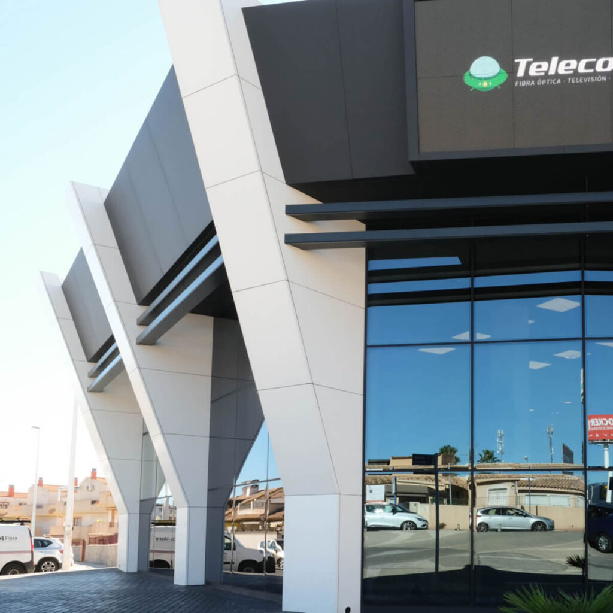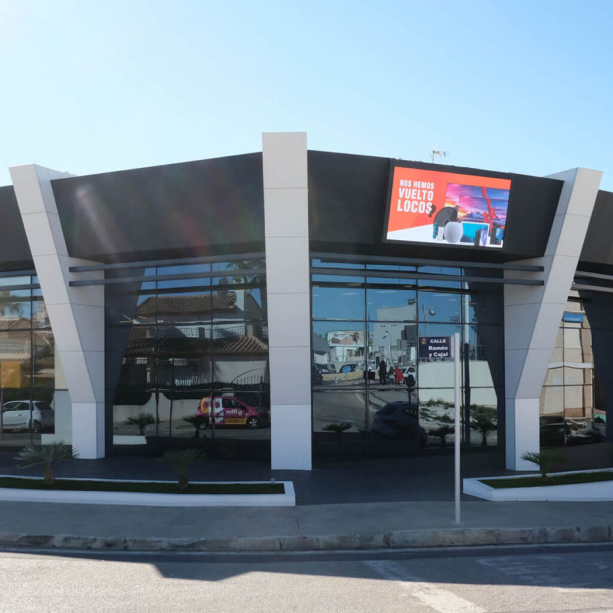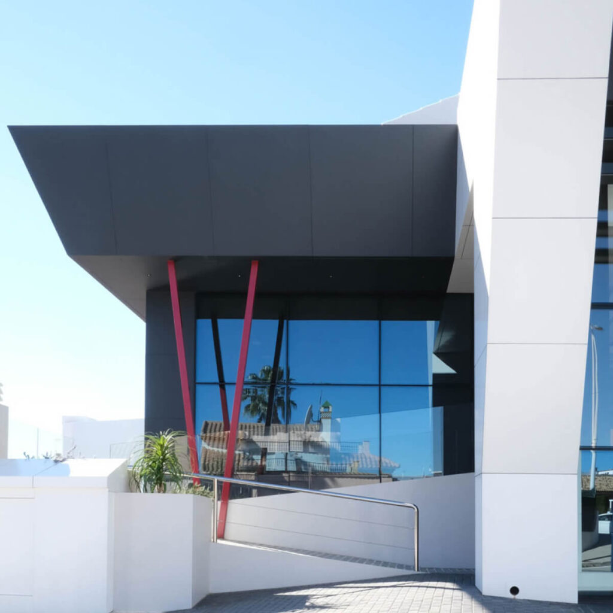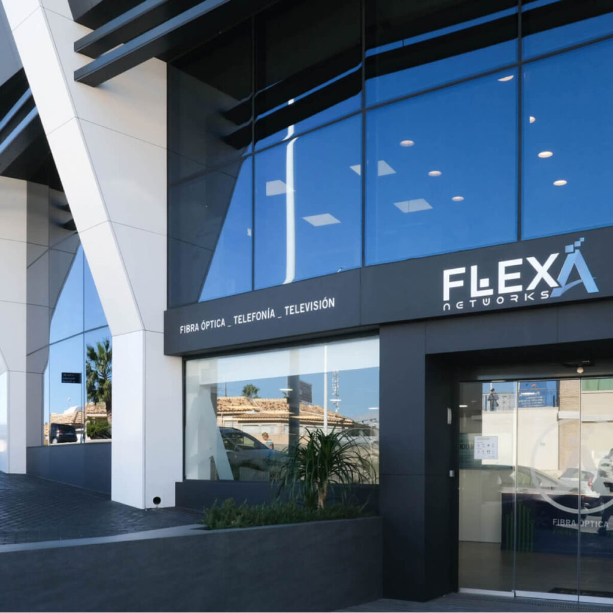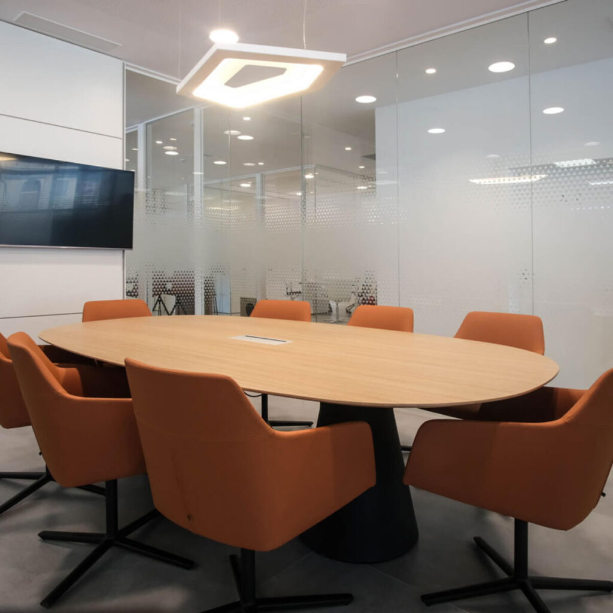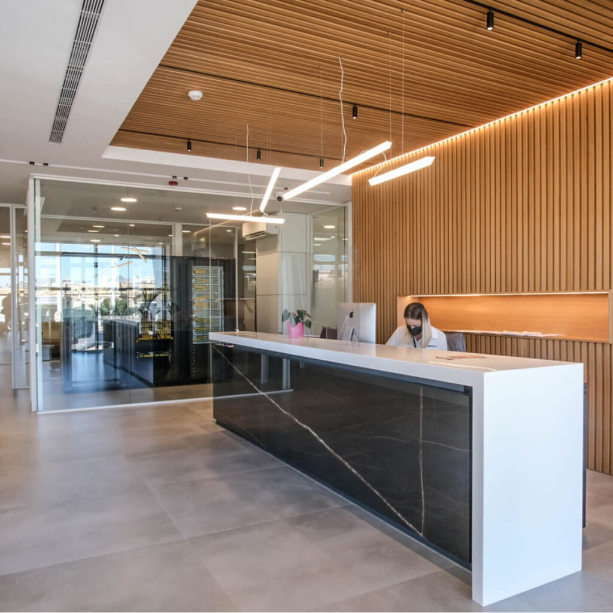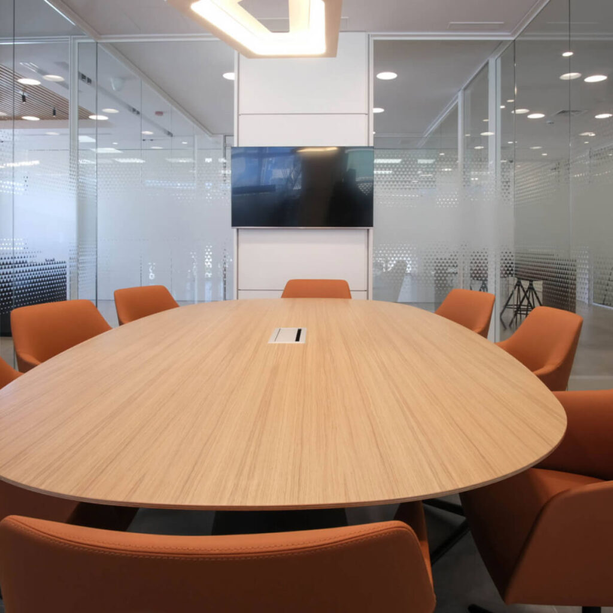Inicio > Somos fibra
Salazones Diego
Architecture and interior design
Office building located in the coastal area of the province of Alicante, in the municipality of Orihuela, more specifically in La Zenia, with a total surface area of approximately 1400m2. The offices correspond to the headquarters of Somos Fibra, which brings together more than 20 telecommunications operators, employs more than 200 people and is based in the southern area of Alicante and Murcia.
As required by the property, the offices are presented as a singular and unique building, which must be versatile, self-sufficient and technologically advanced. It is based on an already constructed building, which is completely modified, both internally and externally, to adapt it to the needs of the company. All the existing walls are freed up and a double skin of glass curtain walls and composite façade panels create a transgressive and innovative image.
Somos Fibra
Architecture and interior design
Office building located in the coastal area of the province of Alicante, in the municipality of Orihuela, more specifically in La Zenia, with a total surface area of approximately 1400m2. The offices correspond to the headquarters of Somos Fibra, which brings together more than 20 telecommunications operators, employs more than 200 people and is based in the southern area of Alicante and Murcia.
As required by the property, the offices are presented as a singular and unique building, which must be versatile, self-sufficient and technologically advanced. It is based on an already constructed building, which is completely modified, both internally and externally, to adapt it to the needs of the company. All the existing walls are freed up and a double skin of glass curtain walls and composite façade panels create a transgressive and innovative image.
The programme of uses is organised according to levels, with the technicians, materials storage and shop on the basement floor, and meeting areas, work spaces and management on the ground and second floors.
Key to the understanding of the project is the adaptation of the existing building to the new needs, keeping the base structure intact and covering the exterior with state-of-the-art materials. This gives the whole building a new look and feel created by and for its intended use.
Before and after
